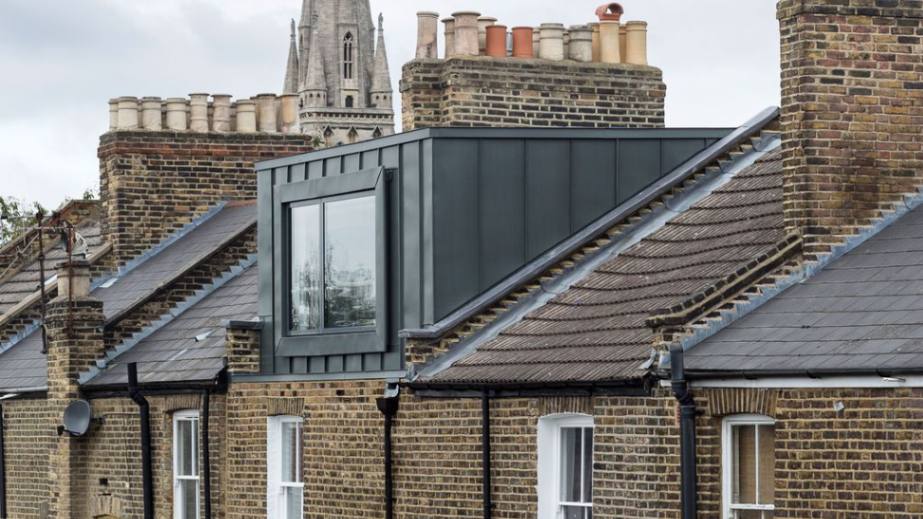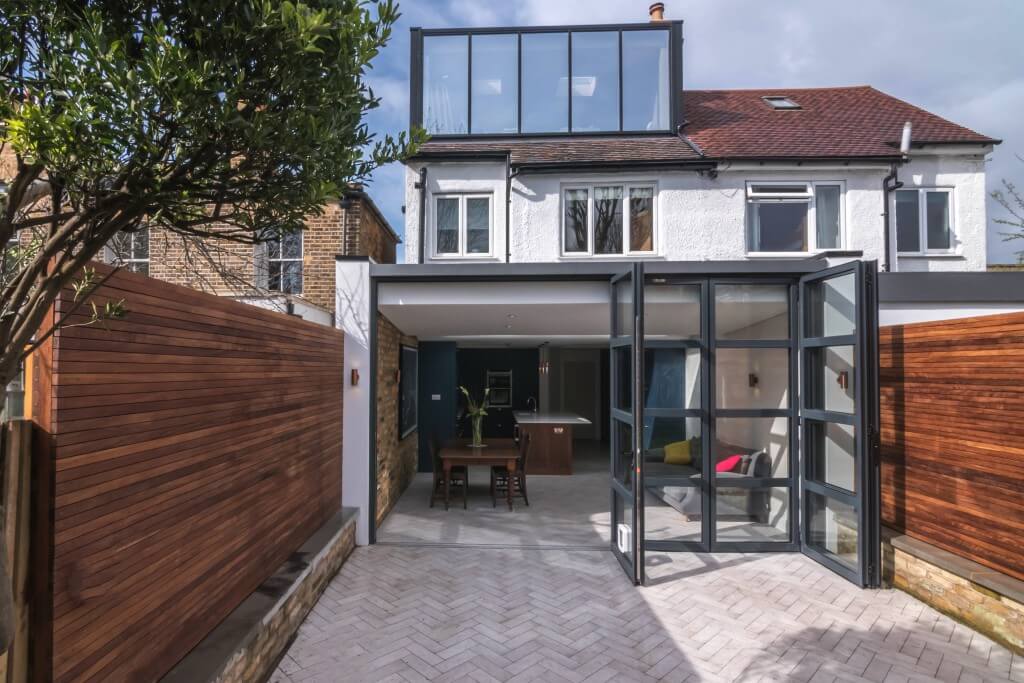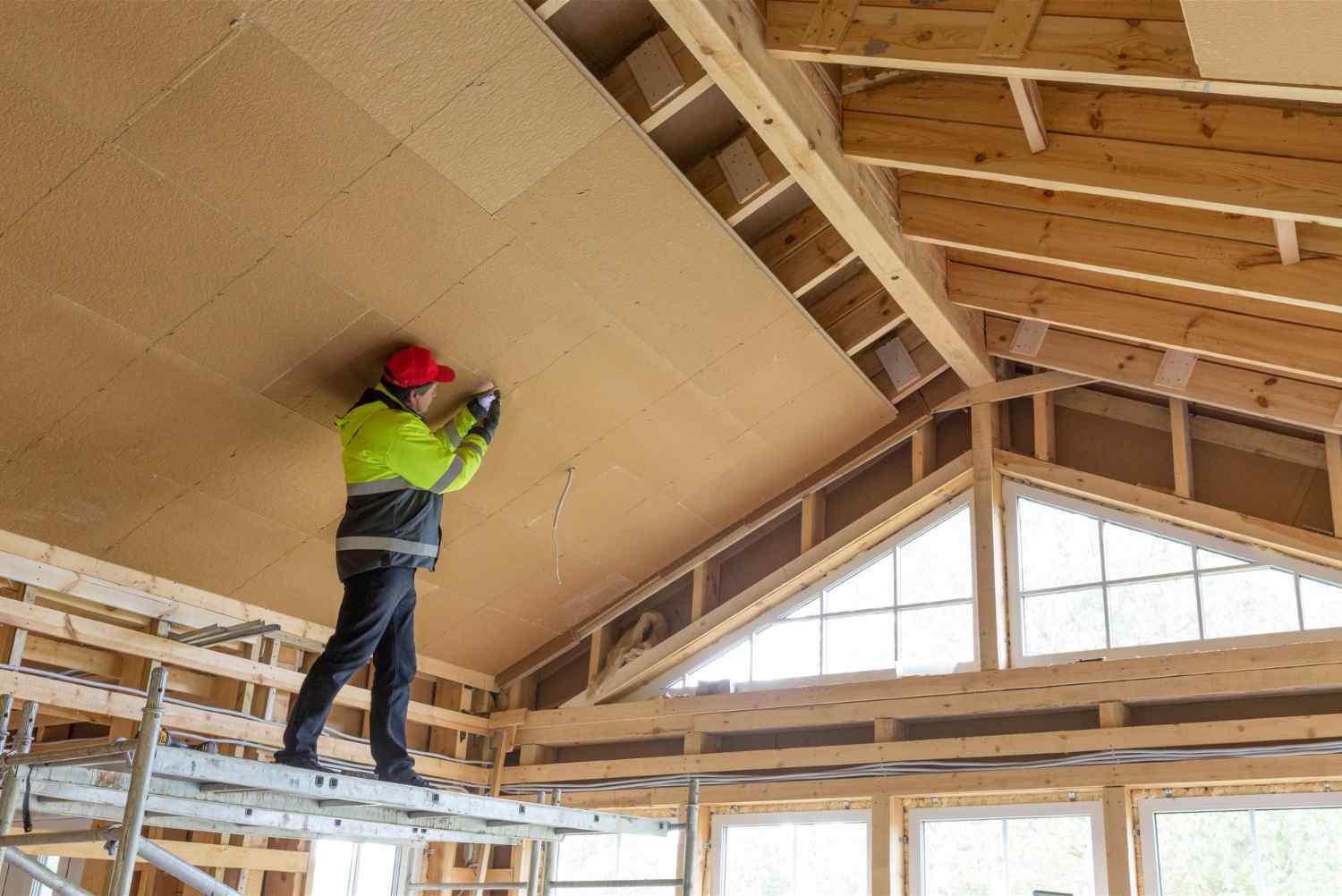
Mansard Loft Conversion | Pros, Cost, Planning Permission, & More
You can enhance your property’s living space with a Mansard loft conversion that saves you from the stress of relocation. But this project also required

You can enhance your property’s living space with a Mansard loft conversion that saves you from the stress of relocation. But this project also required a lot of construction work to be done.
This guide helps you understand what Mansard loft conversion is and its advantages. You can also get information about Planning Permission requirements and the types of houses for which this type of conversion is suitable. This article also provides you with an estimated range of costs for Mansard loft conversion.
The Mansard loft conversion is one of the types of loft conversion which involves construction work at the property’s rear. It converts your loft into a space with a flat roof and an almost vertical 72° back wall. This newly constructed structure enhances your loft’s living space by altering the sloped roof structure. With this conversion, the loft area is also made well-lit by installing windows in the new roof structure in the form of small dormers.
The following are some of the advantages of Mansard loft conversion:
Mansard loft conversion involves the alteration of your property’s structure and needs Planning Permission. It is because this project changes the roof structure and shape to provide additional living space. So, it is always recommended to consult your Local Authority to get to know their requirements for Planning Permission before starting your project.
Mansard loft conversion can successfully alter the structure of different types of houses, including:
The overall cost of Mansard loft conversion mainly depends on different factors, such as the loft’s size and design and the requirements of adding fittings and fixtures to the newly converted space. However, this cost varies from £40k to £75k.

The cost of Mansard loft conversion varies based on different factors, such as:
There is a direct relation between loft size and the cost of Mansard loft conversion. If the size of your property’s loft is small, it will involve less construction work and require less cost. On the other hand, a bigger size loft will require more work to convert the loft space efficiently by making the necessary repairs and carrying out reinforcement work.
The cost of Mansard loft conversion varies from area to area. If your property is located in an underdeveloped area, then you might get your project completed at a lower cost. However, you have to pay higher costs if your property is located in an expensive area where building contractors have higher rates.
If your loft requires major structural changes and reinforcements, then it can add up to the total cost. Moreover, other building work, such as the installation of floor joists and insulation and reinforcement of the loft’s existing structure, also impacts the cost. But these costs cannot be avoided as all this construction work is necessary for ensuring that a safe and stable space is built with added durability.
There are several options regarding the types of materials which can be used in Mansard loft conversion, affecting the overall cost. If you want to get a natural and warm feel in your loft space, then you can select timber or steel can also be used for making the loft structure durable and strong, but both these materials are expensive. On the other hand, you can also add a classic touch to your property by using bricks to convert the loft.
While considering the cost of Mansard loft conversion, you also have to count on the labour cost. The labour force that carries out loft conversion typically consists of carpenters, decorators, electricians, and plumbers and their wage is calculated based on the job’ complexity and project’s duration. Moreover, this cost also varies based on the type, experience, and reputation of the company you hire for your project.
You can use your loft space after Mansard conversion as a/an:

You can enhance your property’s living space with a Mansard loft conversion that saves you from the stress of relocation. But this project also required

Solar panels help to reduce your energy bills, providing value for the invested money with easy installation. These can be installed in residential and commercial

With this guide, you can get information about loft boards, their advantages, types, and factors to consider while choosing a loft board for installation. Moreover,
If you are considering having any type of loft conversions done then look no further than Life Lofts.