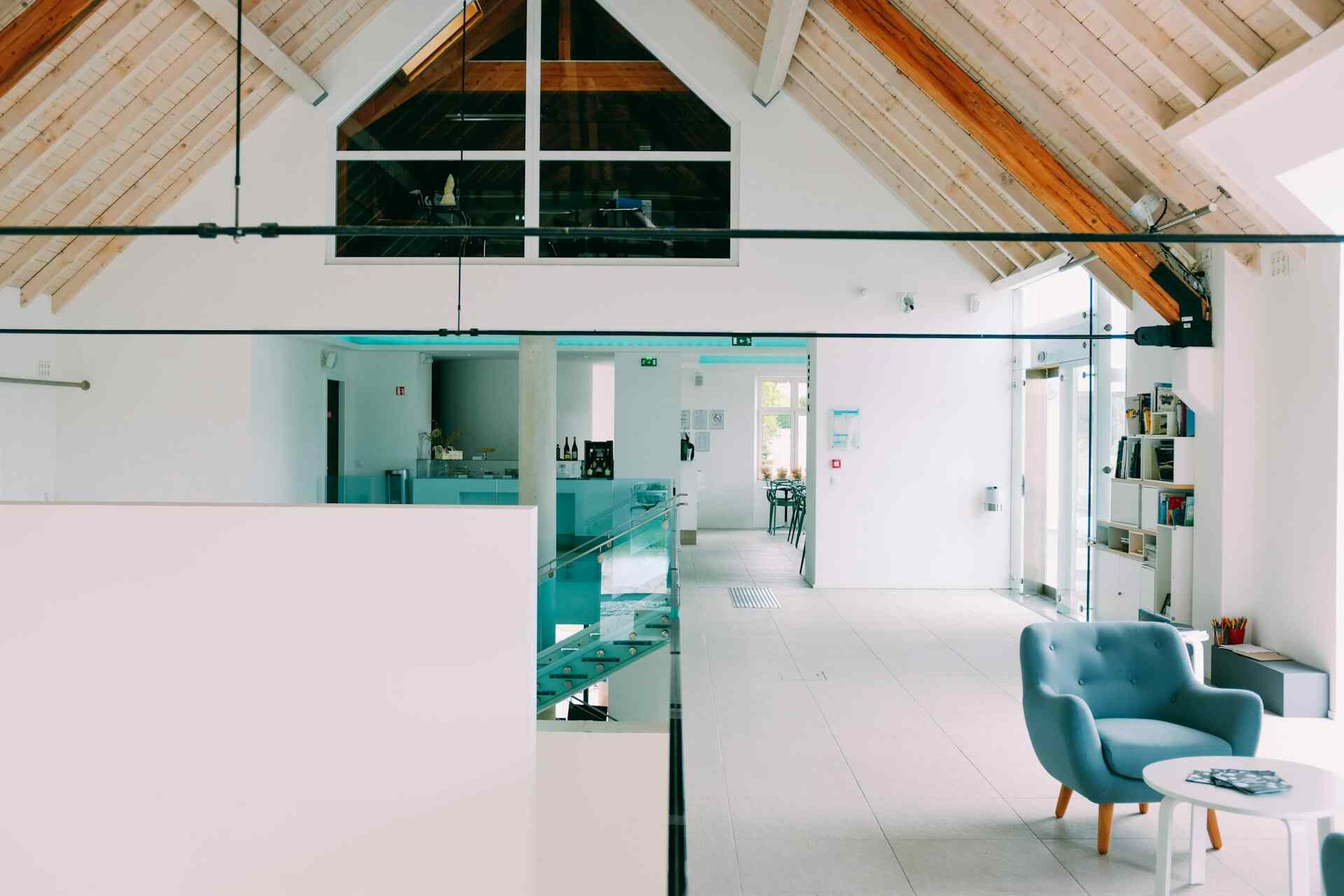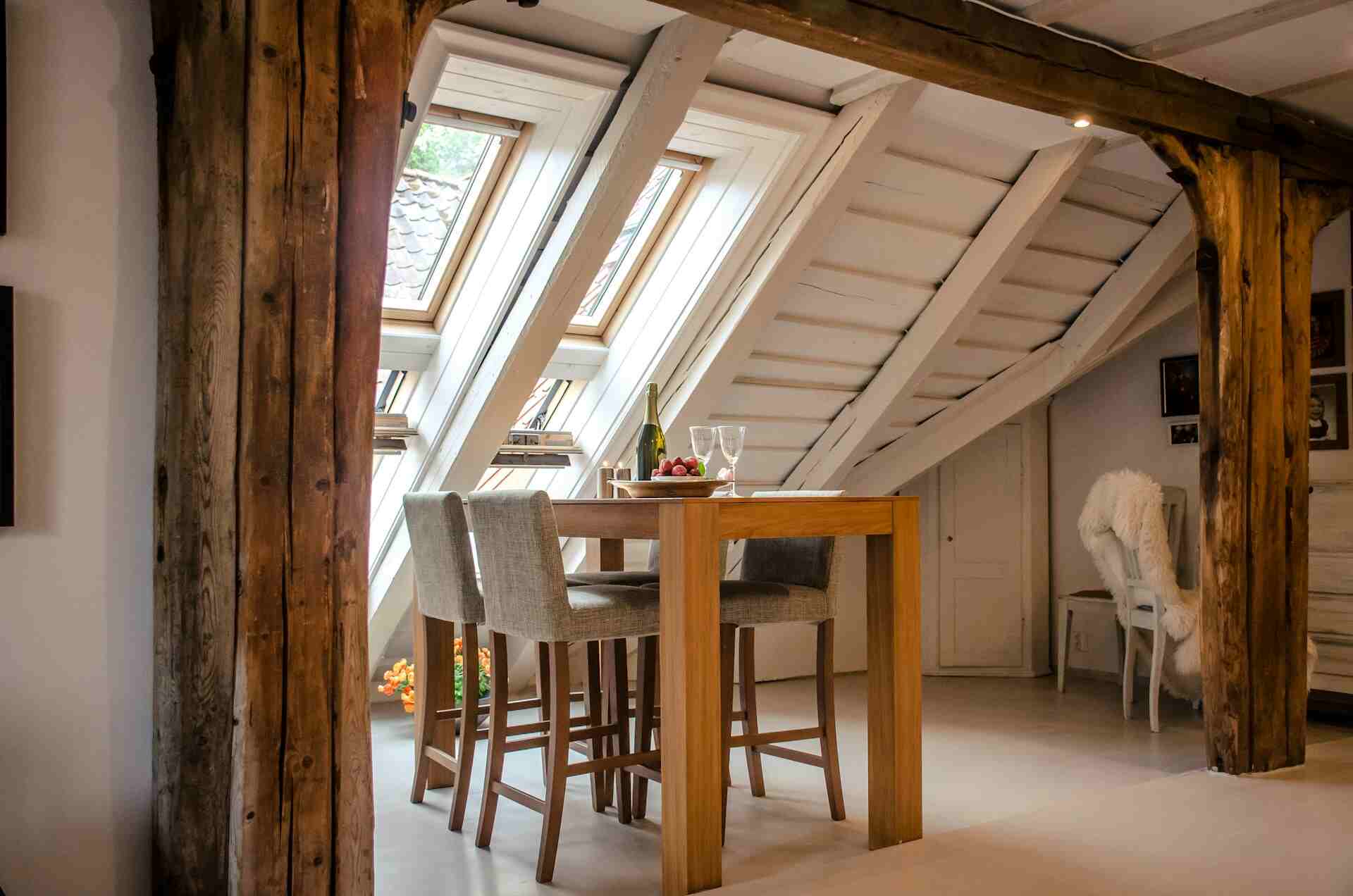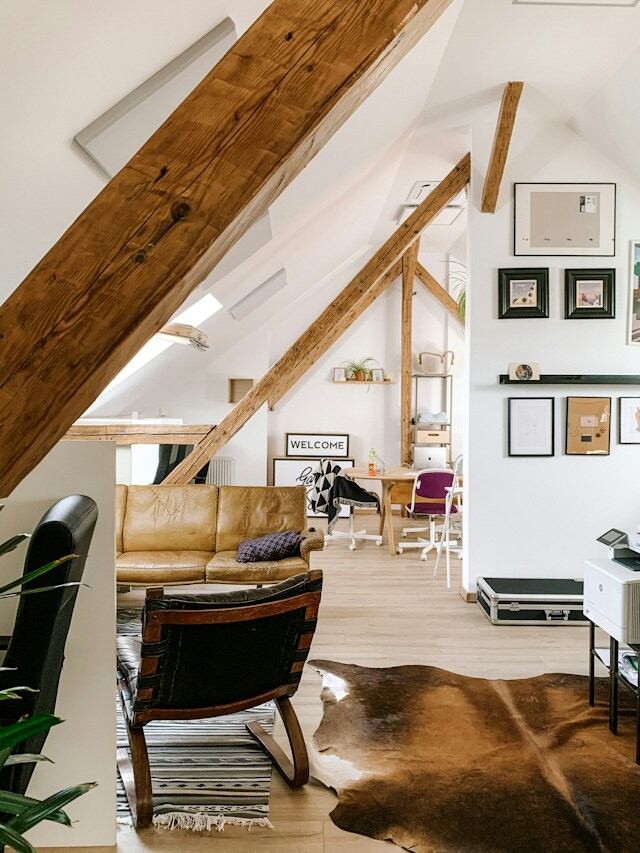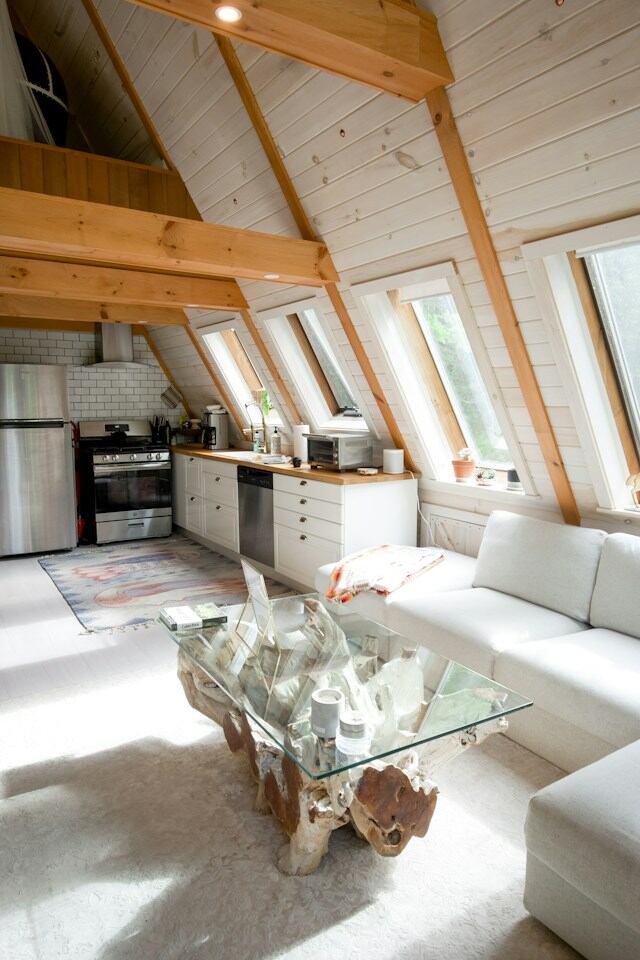Loft Conversion in Windsor
- Home
- Loft Conversion in Windsor
Windsor
Windsor is the town that appeals to anyone looking for a place with a rich past and royal connections. While considering a loft conversion in Windsor, you should consider what will work best for you and how to use this area as efficiently as possible. The best course of action is to engage with the best loft conversion company in the area and a proper loft plan guaranteeing complete satisfaction.
A quick assessment by one of our highly trained specialist designers will establish what may and may not work for your loft room conversion. We feel humbled that Life Lofts Ltd has earned a reputation for quick and efficient turnaround, trustworthiness, expertise, and professionalism.


Collaborate with the Top Loft Conversion Specialists
- We custom-build your loft space, considering your unique needs and preferences.
- Get a personalised consultation to discuss with us your loft conversion goals.
- We provide transparent cost estimates and a reliable timeline for your peace of mind.
- We provide versatile solutions for your loft conversion.
- Our team ensures compliance with local building regulations.
- We ensure energy efficiency through energy conservation measures and green solutions.
Our Loft Conversion Process in Windsor
This is how we deliver our loft conversion services in Windsor:
Survey: Our skilled professionals will contact you for a property survey, dedicating time to grasp your ideas and vision. Post discussion, expect a loft conversion quote.
Send us a message.

Design: Our architects meticulously plan your loft’s optimal use, securing necessary permissions. With our expertise, your conversion progresses seamlessly through planning authorities, ensuring minimal disruptions.
Construction: A committed on-site team, overseen by an experienced supervisor, leads your loft project. Crafted by our in-house tradesmen, including electricians and plumbers, your loft is perfectly built with qualified professionals.
Completion: After a final inspection, we leave you with a pristine living space. Our structural warranty guarantees peace of mind, signifying your home is ready for personalisation and enjoyment.
Let us know what you want in your space, such as the bedroom, bathroom and anything that makes it an integral part of your house, like the library and yoga room.
Types of Loft Conversions We Offer
Consider exploring options based on your Windsor home’s current structure, available space, specific needs, and budget considerations. We deliver various types of loft conversions via our dedicated loft specialists, along with personalised guidance and assistance.- Roof-light loft conversion
- Hip-to-gable conversion
- Mansard conversion
- Dormer Conversion

ENVIRONMENTALLY SUSTAINABLE
We are also extremely proud to say that we have formed a partnership with Tree-nation and will be planting 100 trees for every loft conversion we build.
We feel it is our responsibility to put back into the environment what we take out and play a role in creating a sustainable world for future generations.
Need Help?
FAQ’s
What's the minimum cost of loft conversion in the UK?
Generally, minimum loft conversion costs between £2,400 and £4,000 per square metre; it varies with factors like finishes, windows, sanitary ware and flooring.
What's the minimum ceiling height requirement for a loft conversion?
The minimum height of the ceiling must be 2.2m to comply with the Building Regulations.
Is a loft conversion in Windsor worth it?
Yes, a loft conversion is highly beneficial, providing you with much extra space for a growing family and increasing your home’s value without spending a lot of time or money.
Is it necessary to hire an architect in the UK for a loft conversion?
In order to comply with the rules, you will likely need carefully made architectural drawings that will also ensure everyone works around the given set of parameters.


