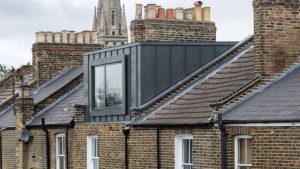
Mansard Loft Conversion | Pros, Cost, Planning Permission, & More
You can enhance your property’s living space with a Mansard loft conversion that saves you from the stress of relocation. But this project also required
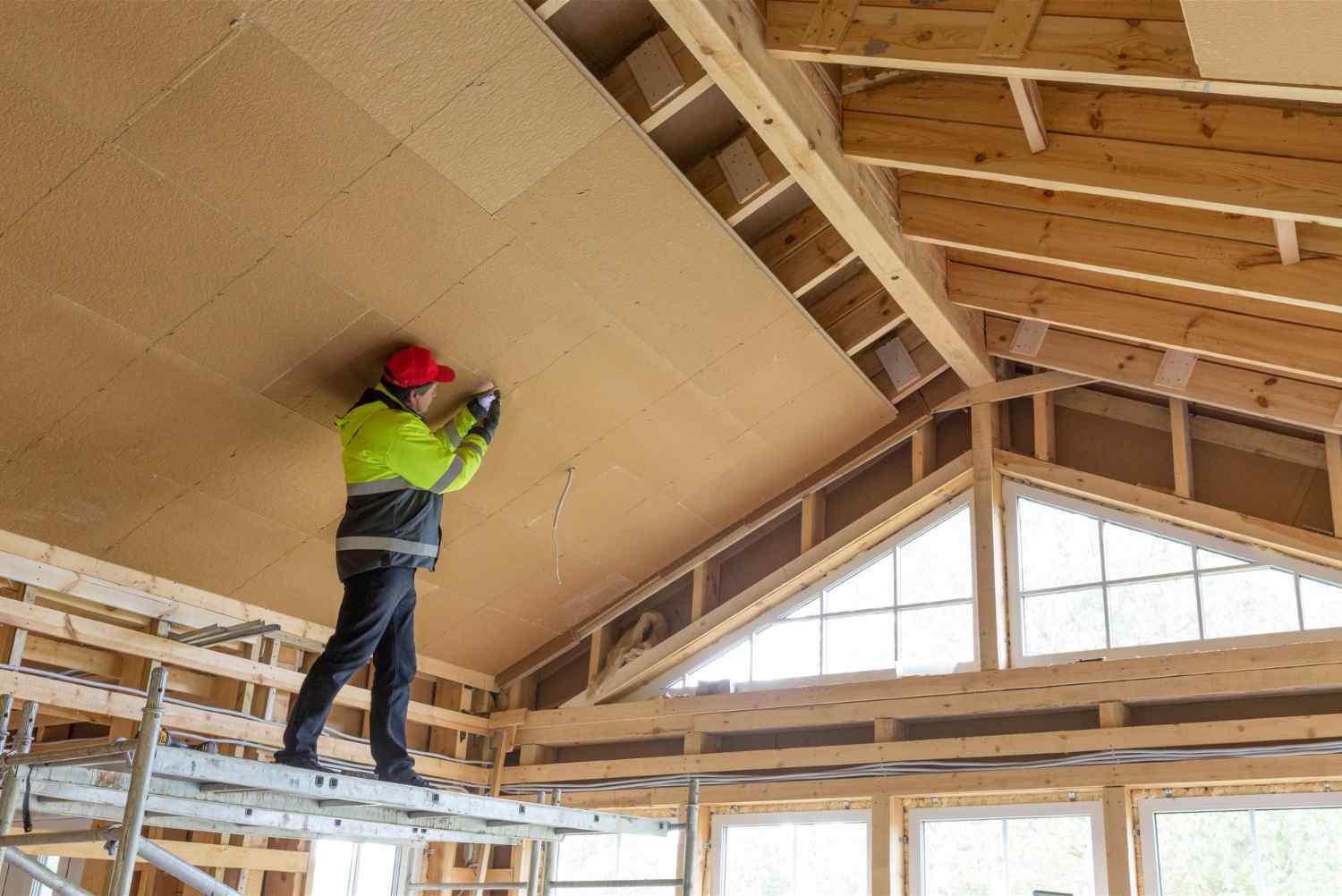
With this guide, you can get information about loft boards, their advantages, types, and factors to consider while choosing a loft board for installation. Moreover, you can also learn what tongue and groove structure is.
Loft boards are flooring materials that create a flat, reliable, safe, and stable surface in loft spaces to walk or store items.
The thickness of loft boards varies from 18mm to 22mm, providing extra strength to the space for storing different items and walking around there. Typical panel sizes for small and large loft boards include 120mm x 320mm and 2400 x 600mm sheets, respectively. The larger boards are cost-effective and can be installed quickly.
The following are some of the advantages of installing loft boards in your home:
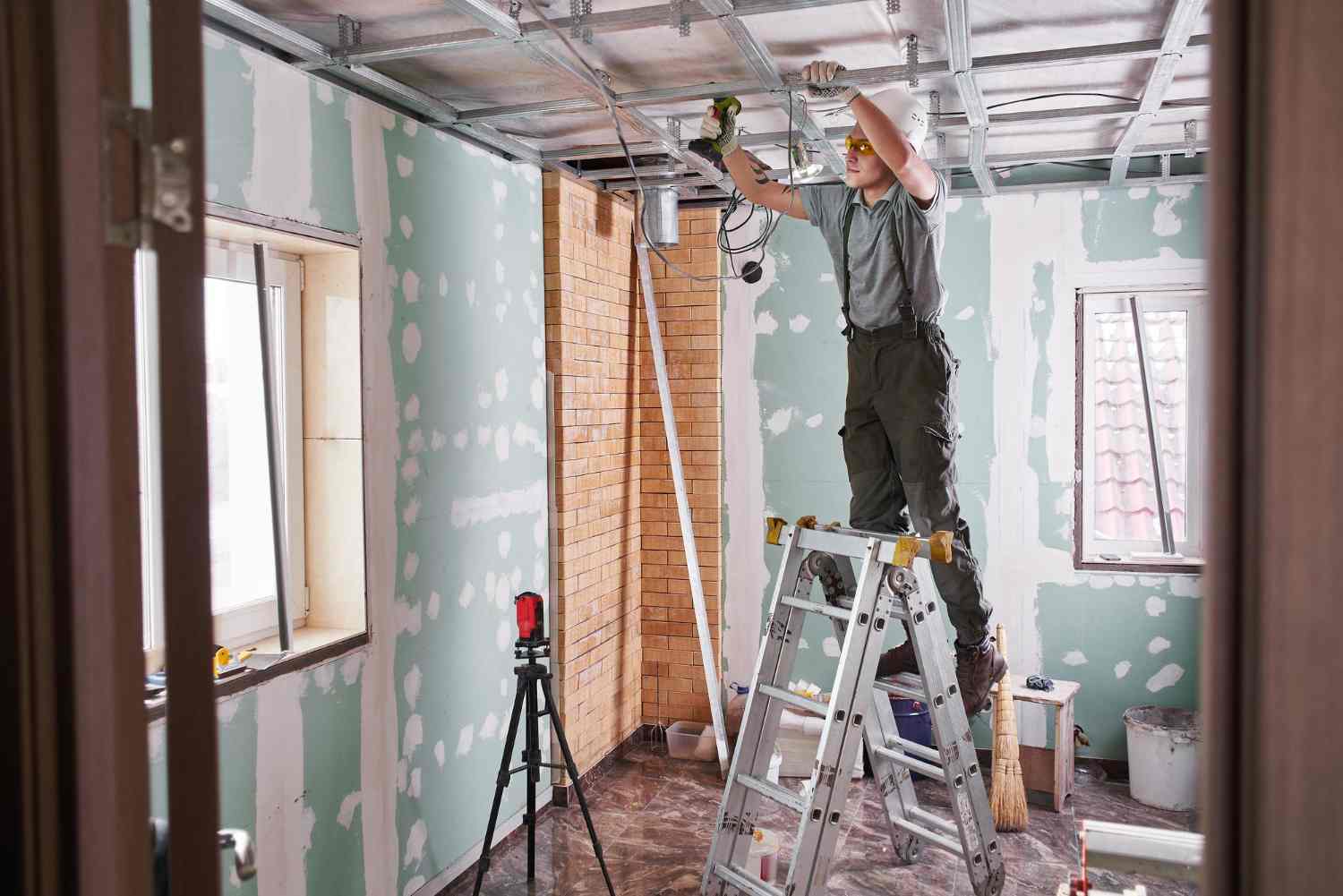
You should install durable, solid, and supportive loft boards to have a safe storage space in your home. Therefore, exploring different types of loft boards is crucial to finding the most suitable one based on your requirements. The following are some of the common types of loft boards:
Chipboard comprises reconstituted wood, such as chips, shavings, or sawdust, which are compressed and held together with a natural or synthetic resin to form boards. Its grades vary from P1 to P7, in which a higher number indicates a stronger board.
It is a commonly used material for loft boards because of its affordability, strength, and easy availability in the market. Moisture resistant chipboards help you to deal with humidity and moisture problems in your home but are relatively expensive to buy.
It is manufactured by compressing multiple wood layers and holding them together with adhesives, including synthetic resin or wax. The deliberate placement of wood strips in each layer helps to create a strong panel.
OSB has 5 grades, from OSB/0 to OSB/4, out of which grades 2 to 4 are load-bearing and suitable for loft, providing enough strength.
It is one of the stronger, stiffer, and more durable options for loft boards as it is made of thin veneer sheets. The veneer sheets are taken by peeling wood layers from fallen trees; therefore, these are recyclable. The adjacent layers are placed at right angles to each other and are held together by applying glue. However, it is expensive to buy.
It would help if you used structural plywood, which has more significant load-bearing characteristics and is suitable for walking on. It comes in alphabetical grades starting at A, where A means the best surface finish and a limited number of knots. Its sheets are usually bigger and must be cut down to get smaller pieces.
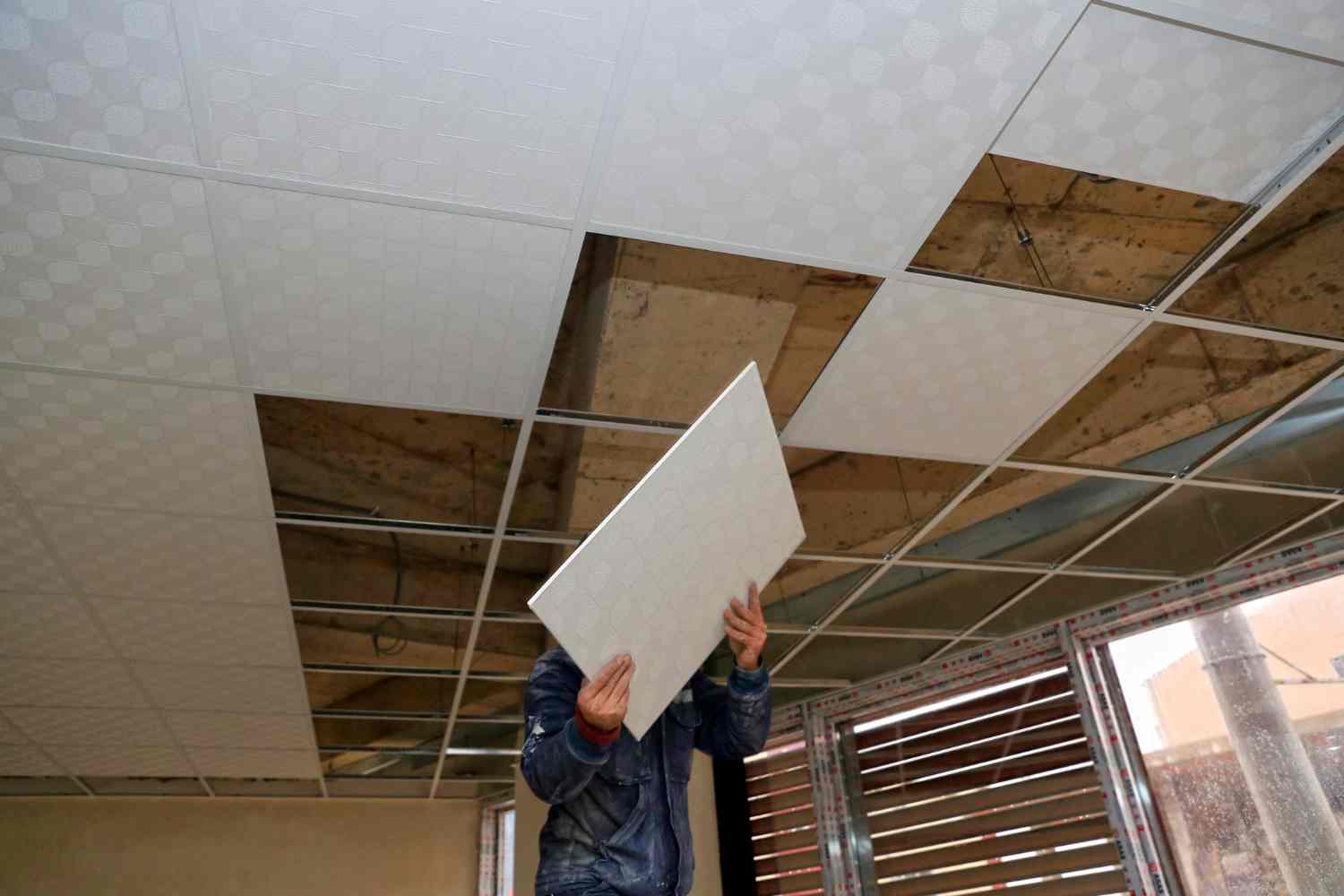
Before you purchase and install loft boards, several factors are required to be considered, such as:
You should cover the downlights with a loft lid if they are in the ceiling below the loft. It helps you acquire the needed space around the lights and reduces the risk of overheating and fire.
Before purchasing the boards, you should ensure the correct insulation depth in your loft. According to the updated guidelines given by the government, it is suggested there should be a minimum of 270mm of mineral wool or quilt insulation. It will help you attain a U-value of 0.12Wm2k for efficiently retaining heat inside the rooms. Moreover, you should ensure not to compress the insulation while installing loft boards as it can reduce their thermal performance.
It would help if you lay the loft boards in a staggered pattern so that they can be counterbalanced against each other. It leads to making the floor more robust.
There should be adequate ventilation and clear vents in the loft space before you start installing boards. Moreover, all the work should be completed carefully to not interfere with the existing ventilation. It helps you to avoid different issues, such as condensation of warm, moist air on the cooler surfaces of the attic’s roof and insulation. Proper ventilation also saves your loft space from mould growth and other damage.
You should consider the weight capacity of loft boards to ensure they support the weight of any stored items.
A tongue and groove structure indicates that the boards’ edges have a recess on one side and a section sticks out on the other side which slot into each other as the floor is laid. In smaller boards, tongues and grooves are usually on the long sides, while in larger boards, they can be on all four sides.
The tongue and groove help to enhance the deck’s stiffness and ensure that joints are levelled across the deck. They also allow easy lifting of the boards to access the wiring or pipes installed under them.

You can enhance your property’s living space with a Mansard loft conversion that saves you from the stress of relocation. But this project also required

Solar panels help to reduce your energy bills, providing value for the invested money with easy installation. These can be installed in residential and commercial
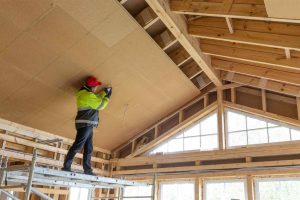
With this guide, you can get information about loft boards, their advantages, types, and factors to consider while choosing a loft board for installation. Moreover,

Things You Must Know About Garage Conversion You must first determine if your garage is appropriate for conversion. It becomes difficult to convert a garage
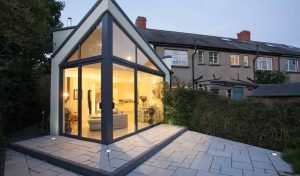
House Extensions and Planning Permission House extensions enable property owners to extend their living space without enhancing their property’s footprint. House extensions are relatively affordable

What is Garage Conversion? The process of converting an existing garage space into a functioning living room within your home is known as garage conversion.
If you are considering having any type of loft conversions done then look no further than Life Lofts.