
Mansard Loft Conversion | Pros, Cost, Planning Permission, & More
You can enhance your property’s living space with a Mansard loft conversion that saves you from the stress of relocation. But this project also required
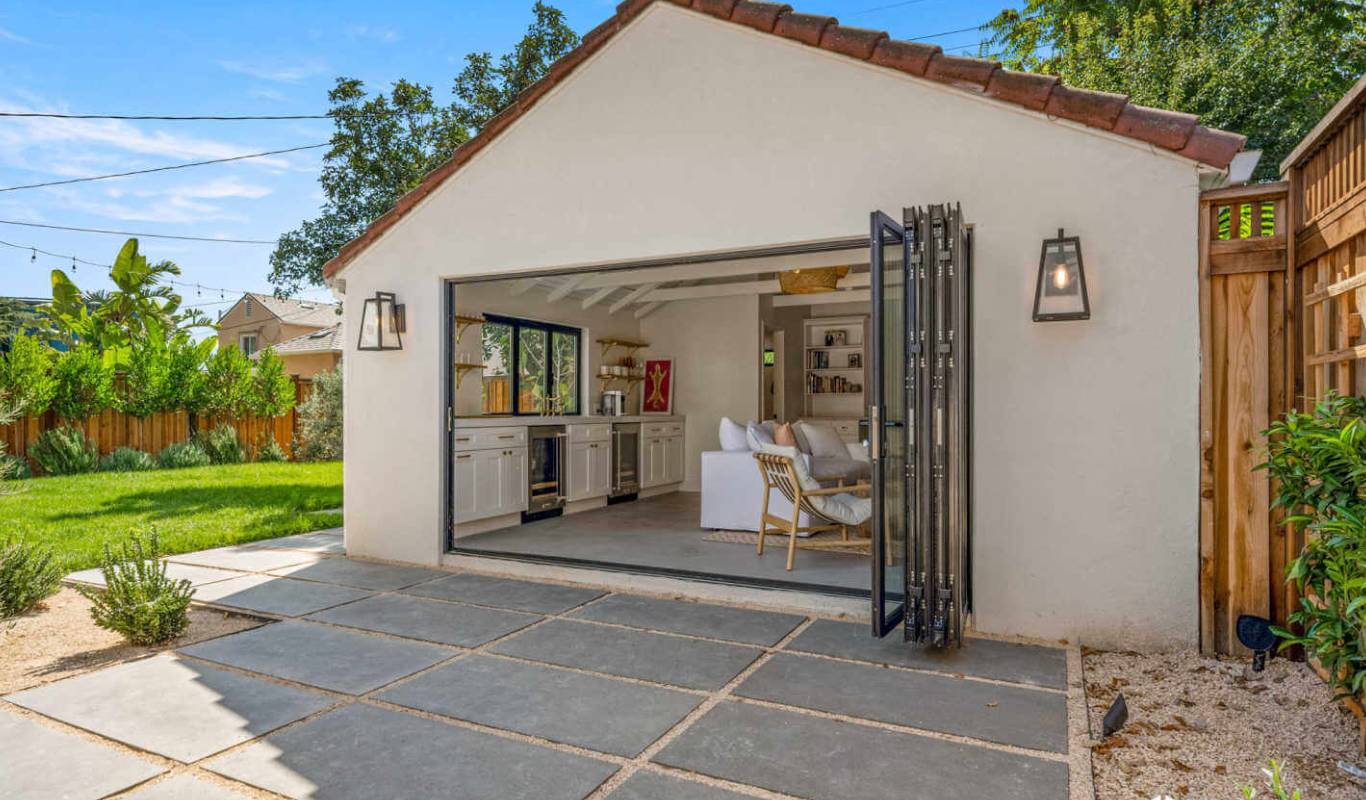
The process of converting an existing garage space into a functioning living room within your home is known as garage conversion. It entails rebuilding and redesigning the garage to function as another bedroom, home office, gym, or entertainment room. This transformation not only increases the usable area in your home but also provides several key benefits:
Often ignored, your garage could contain the secret to optimising your living area and improving your quality of life. We’ll dive into the subject of garage conversions in this comprehensive article, covering everything you need to know about them. Find out how this adaptable upgrade might improve your home’s functionality and value.
A garage conversion is a home remodelling project that provides numerous benefits, including increased living space and a better quality of life. The following are the primary advantages of converting your garage:
Garage conversions are a cost-effective solution to increase the usable area of your house without requiring substantial construction. You can use the garage to create a bedroom, home office, gym, playroom, or any other practical space that meets your needs.
Converting an existing garage is typically less expensive than creating a new room or expansion. Construction expenses are reduced because the basic structure is already in place, eliminating the need for new foundations and major building work.
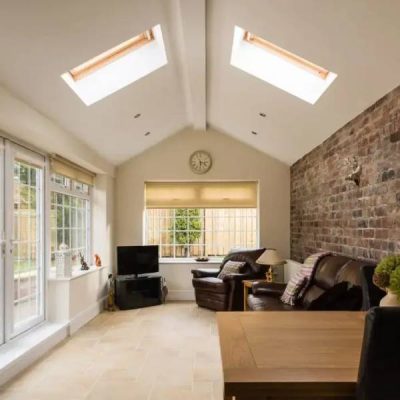
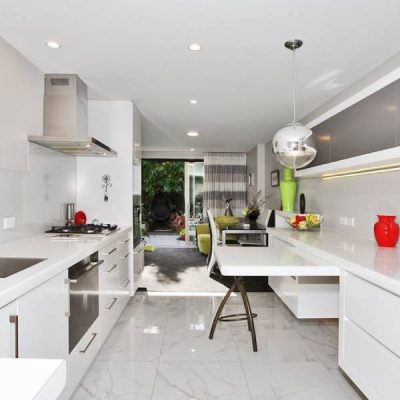
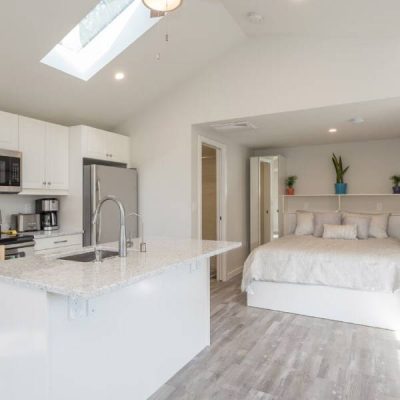
Garage conversions can greatly raise the value of your home. The increased living space and better functionality make your property more appealing to prospective purchasers, resulting in a strong return on investment.
By repurposing your garage, you can eliminate clutter by freeing up storage space. A well-organised living space improves both the aesthetics and functioning of your home.
Garage conversions frequently include insulation and climate control upgrades, keeping the space comfortable all around the year. This increased energy efficiency can lead to lower heating and cooling expenditures, which can help with sustainability initiatives.
Garage conversions are often easier to obtain approval for than new construction. They verify that local legislation and zoning standards are met, making the approval process easier.
Garage conversions typically have shorter project durations than new construction, allowing you to enjoy the benefits sooner.
You have complete creative control over creating the converted area to represent your preferences and lifestyle.
The cost of a garage conversion in the UK might vary greatly depending on the specifications. According to Santander, the average investment is roughly £6,300, which often covers expenses like plastering and decor. However, garage conversion expenses often range between £10,000 and £20,000.
In comparison to loft conversions, garage conversions are a more cost-effective way to enhance your living space. Even if you decide to convert a double garage, the entire cost will be more, but the investment is predicted to considerably boost the value of your property.
The typical cost of a garage conversion is influenced by a number of factors, including:
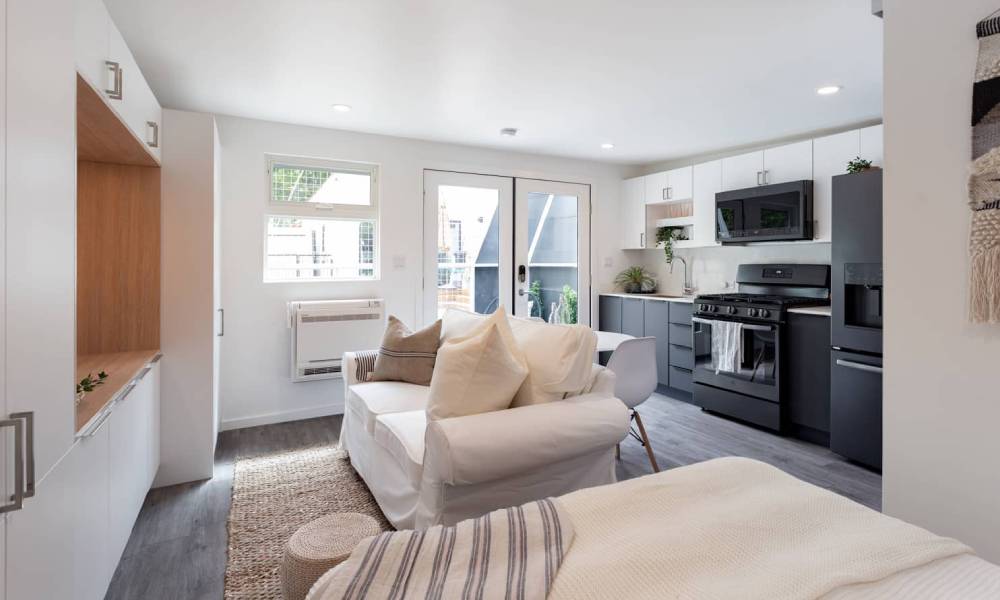
You can convert your garage into a number of useful spaces, such as:
It is possible to DIY convert a garage, but it will rely on your abilities and local laws. For example, converting a simple room into a home office could be doable, but more complicated projects might call for expert assistance.
Your garage’s suitability for conversion will depend on a number of criteria, including its size and state and local building codes. Seeking advice from an architect or contractor can assist you in determining its viability.
Planning permission is not required for garage conversions because most garage conversions in the UK come under permitted development rights. For any special rules, it’s advisable to inquire with your local planning authority.
The complexity of the job and local building codes affect how long it takes to convert a garage. It can take anywhere from a few weeks for simple conversions to a couple of months for more involved changes on average.

You can enhance your property’s living space with a Mansard loft conversion that saves you from the stress of relocation. But this project also required

Solar panels help to reduce your energy bills, providing value for the invested money with easy installation. These can be installed in residential and commercial
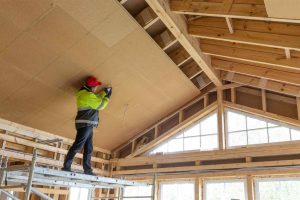
With this guide, you can get information about loft boards, their advantages, types, and factors to consider while choosing a loft board for installation. Moreover,

Things You Must Know About Garage Conversion You must first determine if your garage is appropriate for conversion. It becomes difficult to convert a garage
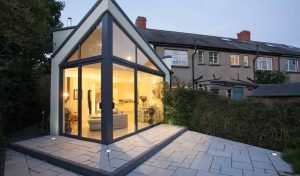
House Extensions and Planning Permission House extensions enable property owners to extend their living space without enhancing their property’s footprint. House extensions are relatively affordable

What is Garage Conversion? The process of converting an existing garage space into a functioning living room within your home is known as garage conversion.
If you are considering having any type of loft conversions done then look no further than Life Lofts.