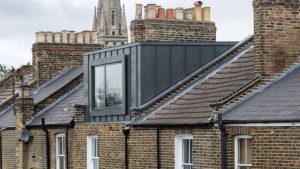
Mansard Loft Conversion | Pros, Cost, Planning Permission, & More
You can enhance your property’s living space with a Mansard loft conversion that saves you from the stress of relocation. But this project also required
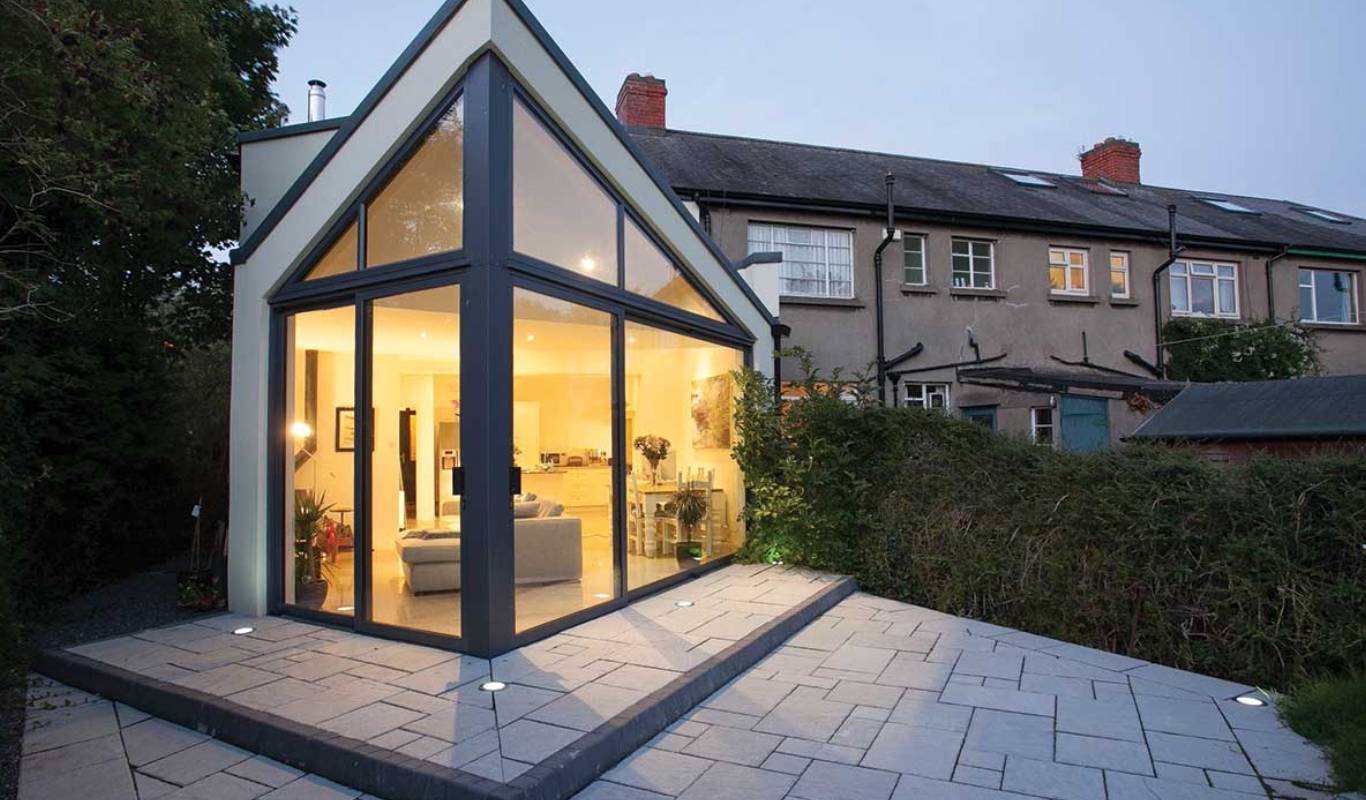
House extensions enable property owners to extend their living space without enhancing their property’s footprint. House extensions are relatively affordable compared to buying a new house to address space shortage. There are several types of house extensions, some falling within your permitted development rights while others require planning permission.
Homeowners and professional contractors will do their best to go around planning permission and plan a house extension that does not require approval from your local planning department. That’s because planning permission can be a time-consuming and stressful task. So, how can you build a house extension without planning permission?
To build a house extension without planning permission, you must understand your permitted development or PD rights. These rights allow you to carry out house extensions without planning permission. The PD rights may vary according to the location of your home, the type of extension you intend to carry out, and the size of that extension.
These rights are restricted by size limits, height restrictions, design, appearance, materials of construction, impact on neighbours, and other factors. Some general conditions which apply to almost all types of house extensions include the following:
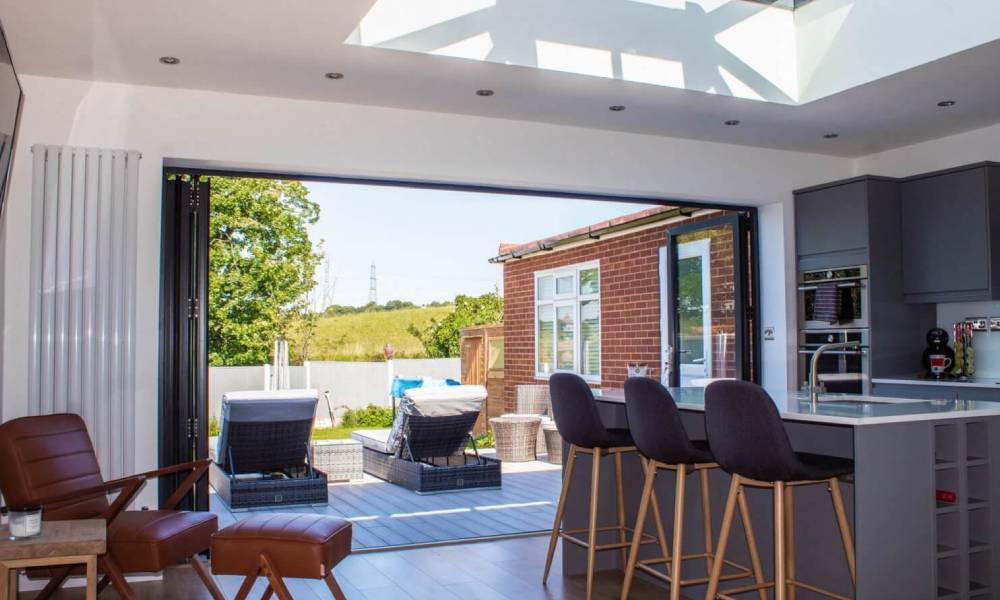
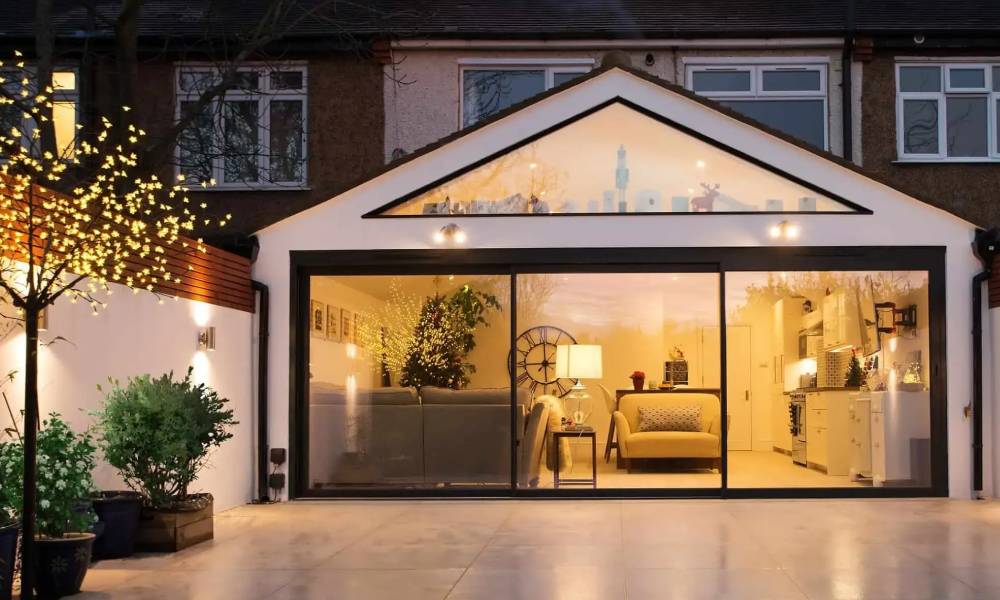
New walls and fences are covered under PD rights provided:
The above are just some rules and regulations for various house extensions and construction activities. It is always a good idea to consult your local council and construction professionals to ensure whether you require planning permission for a particular construction activity or if it falls within your permitted development rights. Knowing your PD rights can help you avoid the hassle of planning permission and reduce your costs.

You can enhance your property’s living space with a Mansard loft conversion that saves you from the stress of relocation. But this project also required

Solar panels help to reduce your energy bills, providing value for the invested money with easy installation. These can be installed in residential and commercial
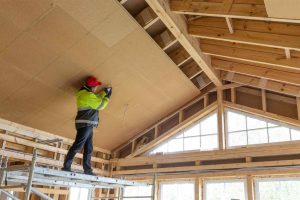
With this guide, you can get information about loft boards, their advantages, types, and factors to consider while choosing a loft board for installation. Moreover,

Things You Must Know About Garage Conversion You must first determine if your garage is appropriate for conversion. It becomes difficult to convert a garage

House Extensions and Planning Permission House extensions enable property owners to extend their living space without enhancing their property’s footprint. House extensions are relatively affordable

What is Garage Conversion? The process of converting an existing garage space into a functioning living room within your home is known as garage conversion.
If you are considering having any type of loft conversions done then look no further than Life Lofts.