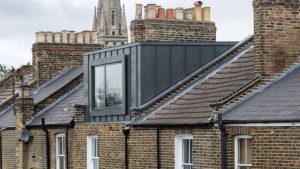
Mansard Loft Conversion | Pros, Cost, Planning Permission, & More
You can enhance your property’s living space with a Mansard loft conversion that saves you from the stress of relocation. But this project also required
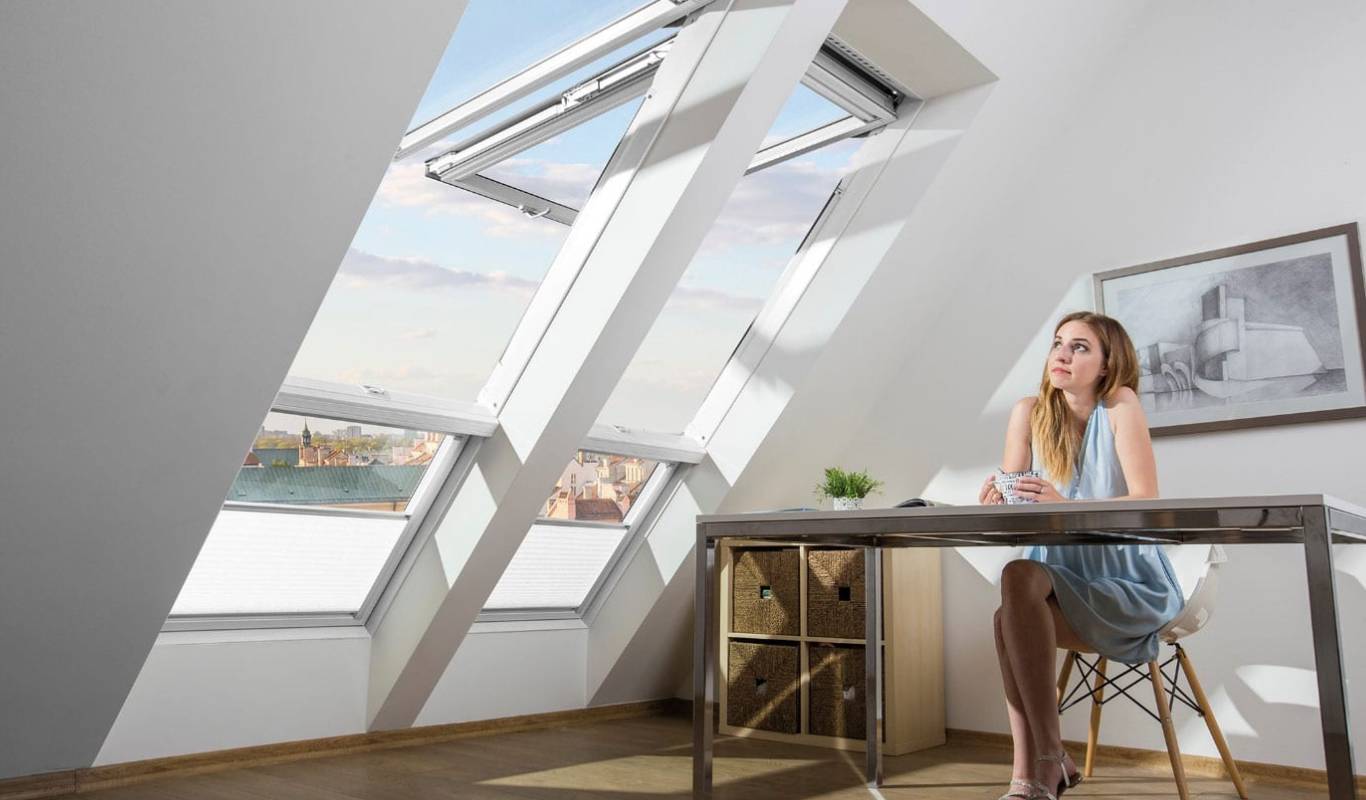
In most cases, you do not need planning permission for a loft conversion. This means that if your loft conversion fits certain criteria, known as permitted development rights, you can proceed without obtaining planning permission.
For example, if you’re planning a simple conversion with roof windows, you should not worry much about planning permission, but it’s always a good idea to double-check.
However, there are limits and conditions to be aware of. If you want to make changes to the roof space that go beyond its current limits, like extending or altering it, you will probably need to get planning permission.
Whether or not your loft conversion is allowed without planning permission, you must still follow strict building regulations to ensure the construction work is done safely. Read on to learn more about the topic!
If you’re unsure whether you need planning permission for a loft conversion, I recommend consulting with an architect or builder who can provide accurate information for your situation.
However, in general, most loft conversions are considered permitted development, so you can proceed without planning permission if you meet these conditions:
Planning permission is not needed if your loft conversion meets all these conditions. Still, I always recommend checking with your local planning authority to feel certain.
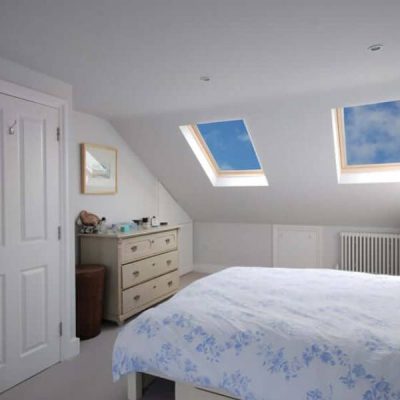
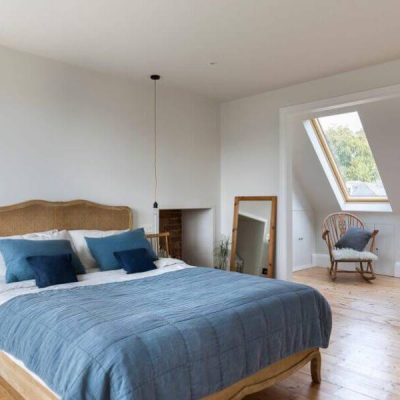
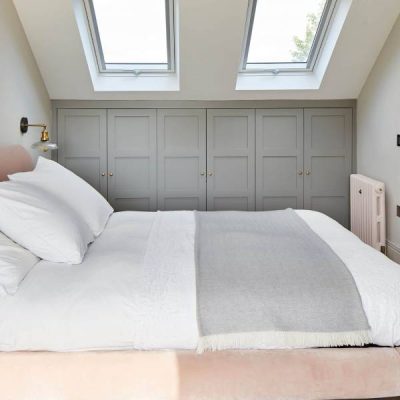
If you are constructing a loft while taking care of all the limits and conditions identified in the above section, you won’t have to get planning permission. However, those limits and conditions only apply to houses, not other property types.
Sometimes it doesn’t matter whether you are within limits and follow the above-mentioned conditions; you need to obtain planning permission if you are living in the following properties and are looking to make some conversions:
A dormer loft conversion extends vertically from your roof. Generally, you don’t need planning permission for this type of conversion because it doesn’t involve major changes to the outside of your house.
However, there are a few requirements to consider: the extension must be set back at least 20 cm from the existing eaves, and its height should not be more than the original roof. If these conditions are not met, you must get planning permission.
A hip-to-gable loft conversion involves straightening the sloping side of your roof to make a vertical wall. This type of conversion is generally permitted development because it doesn’t involve major alterations to the roof structure.
Therefore, typically, hip-to-gable loft conversions do not require planning permissions. However, planning permission will be required if the hip-to-gable conversion counters any of the loft conversion permitted development rules.
A mansard loft conversion is when you alter the shape of one side of the roof by making it almost vertical and flat on top. Typically, you will need to get planning permission for a mansard conversion because it alters the roof structure’s shape and appearance in a significant way.
Loft conversions are subject to building regulations, which are standards set to ensure that the construction work meets safety, health, energy efficiency, and accessibility requirements. These regulations cover a wide range of loft conversion elements, including:
To be more precise, the following are some specific building regulations that apply to loft conversions:
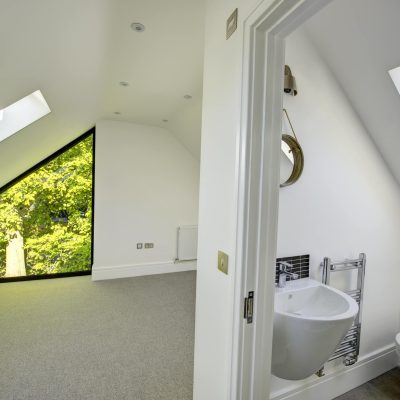
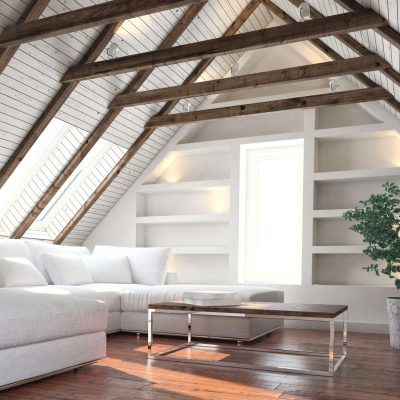
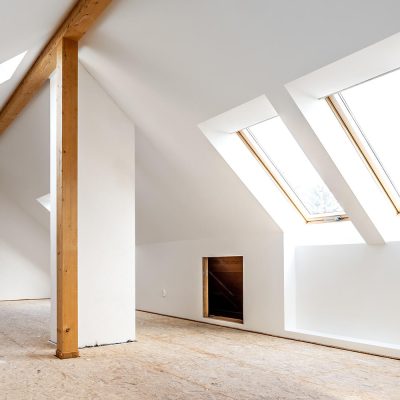
Yes, converting a loft without following building regulations is against the law. Not following these regulations can lead to serious legal consequences like fines, penalties, and complications when selling or insuring the property.
It’s essential to comply with the regulations to avoid these problems. The following are some of the outcomes of converting a loft without building regulations.
There can be several significant consequences if you choose to build without obtaining the necessary building regulations approval:
Planning permission costs vary depending on your location and the type of application. In Scotland, Northern Ireland, and England, fees usually start at around £202 to £206 for extensions and alterations to a single dwelling house. In Wales, it can be around £230.
Note: Certain structures, such as listed buildings or those in conservation areas, require no application fee.
Local planning authorities aim to decide on planning applications for simple structures within eight weeks, thirteen weeks for larger or complex applications, and sixteen weeks if an Environmental Impact Assessment is needed.
Once granted, typically, planning permissions are valid for three years from the approval date. You can begin work at any time within this period, and completion can be after the three-year timeframe. If the time frame differs for your approval, it will be clearly stated in your approval letter.
The four-year rule applies in Scotland, England, Northern Ireland, and Wales. It means that after four years from the completion of building works, enforcement action against an unlawful development cannot be taken.
Once this period is over, your loft conversion will be regarded as ‘lawful,’ even without planning permission. You can apply for a Certificate of Lawfulness after this time, which is crucial if you plan to sell your home.
Illegal loft conversion insurance is a special type of insurance that covers you if you do a loft conversion without following building regulations. It helps protect you if something goes wrong during the project, paying for fines and repairs that can be costly to handle by yourself.
Having illegal loft conversion insurance can be crucial to safeguard yourself in case of any issues arising from the unauthorised conversion. It covers potential fines and repair costs that can be difficult to handle alone.
To avoid such risks, you must comply with building regulations when converting your loft and seek proper permissions beforehand. If you already have an unauthorised loft conversion, obtaining illegal loft conversion insurance as a safety measure is advisable.

You can enhance your property’s living space with a Mansard loft conversion that saves you from the stress of relocation. But this project also required

Solar panels help to reduce your energy bills, providing value for the invested money with easy installation. These can be installed in residential and commercial
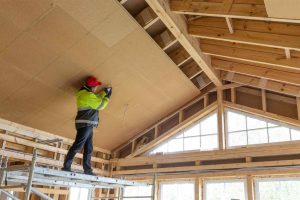
With this guide, you can get information about loft boards, their advantages, types, and factors to consider while choosing a loft board for installation. Moreover,

Things You Must Know About Garage Conversion You must first determine if your garage is appropriate for conversion. It becomes difficult to convert a garage
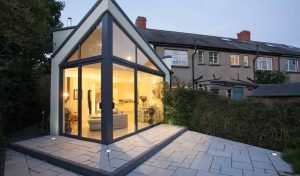
House Extensions and Planning Permission House extensions enable property owners to extend their living space without enhancing their property’s footprint. House extensions are relatively affordable

What is Garage Conversion? The process of converting an existing garage space into a functioning living room within your home is known as garage conversion.
If you are considering having any type of loft conversions done then look no further than Life Lofts.